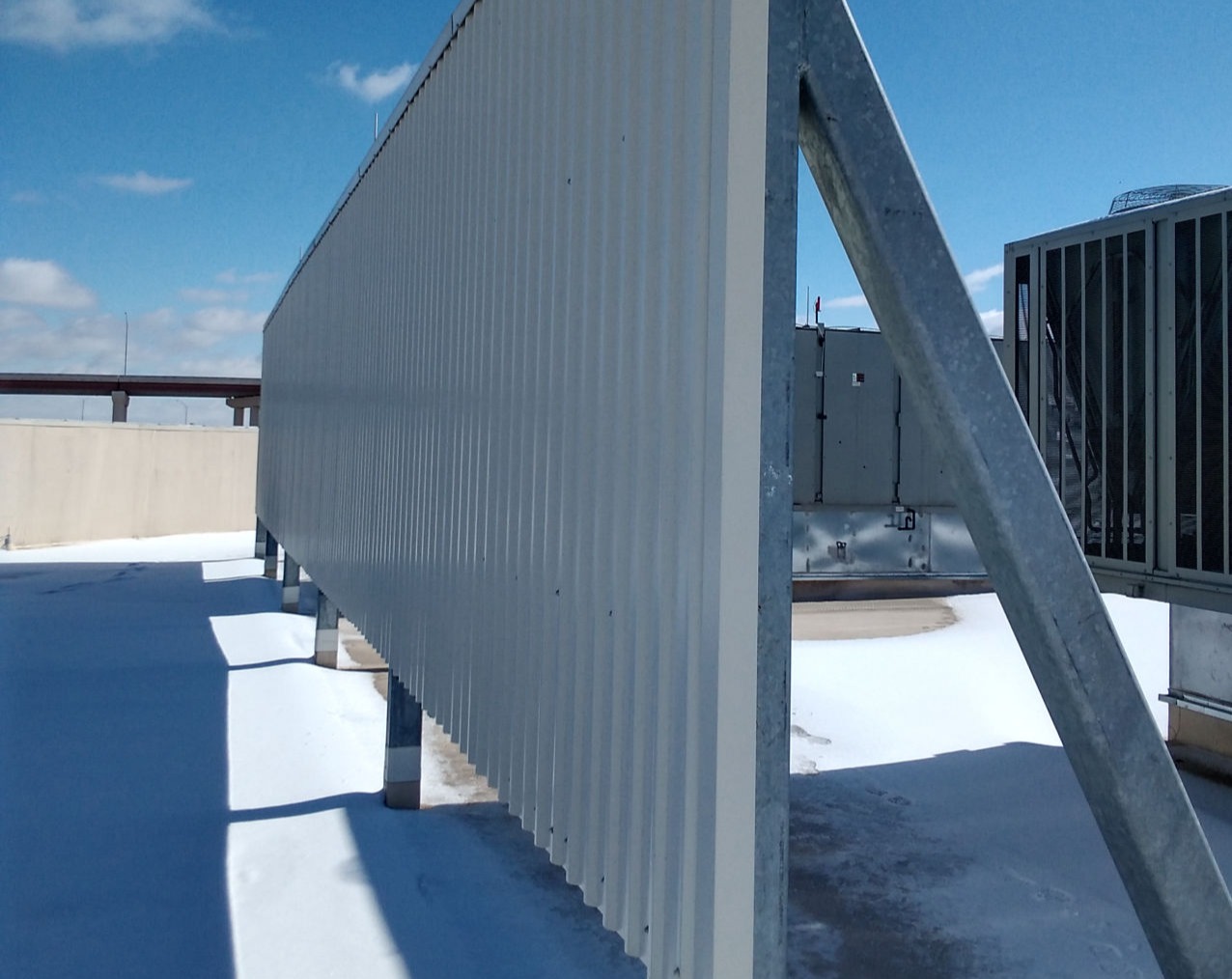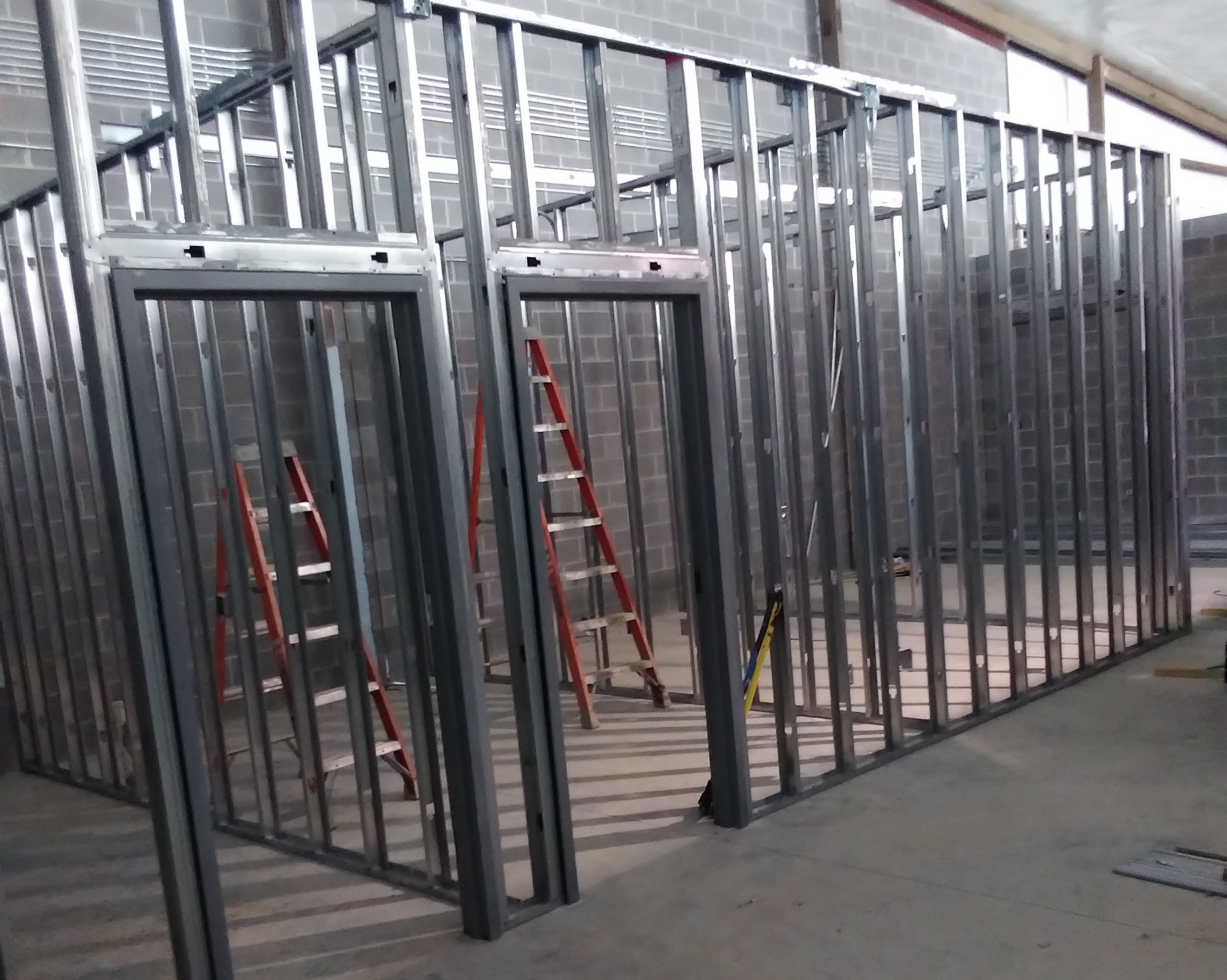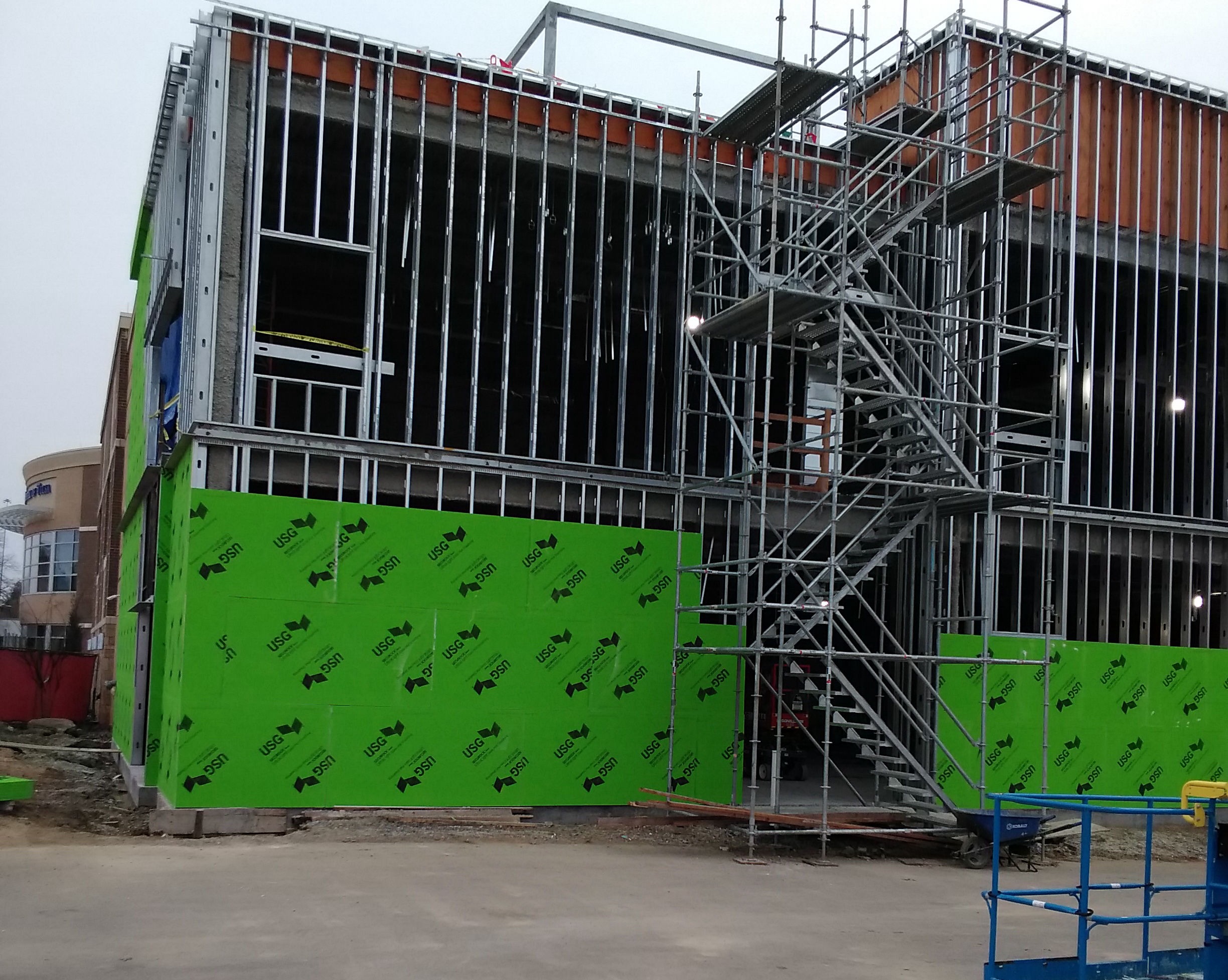



Steel components are fabricated off-site, cut to the correct lengths and welded together.
Steel components are fabricated off-site and bolted in place on site.
Similar to timber frame construction, with light gauge steel members instead of timber studs.
Give us a call for assistance




Structural steelwork can be used to form the 'skeleton' frame of a building or other built asset, typically consisting of vertical columns and horizontal beams which are riveted, bolted or welded together in a rectilinear grid.
Steel beams are horizontal structural members that resist loads applied laterally to their axis. For more information, see Types of beam.
Steel columns are vertical structural members that transfer compressive loads. For more information, see Types of column.
This grid of beams and columns can then be used to support the building’s floors, roof, walls, cladding, and so on.
Steel frame construction is commonly used in high-rise, industrial, warehouse, residential buildings and so on. Its advantages include:
High strength.
Relatively low weight.
Ability to span large distances.
Ease of installation.
Off site fabrication, allowing high quality.
Mass production of repeating units.
Availability of a wide range of ready-made structural sections.
Ability to resist dynamic forces such as wind and earthquakes.
Adaptability to any kind of shape.
Ability to be clad with a wide variety of materials.
Suitability to a wide range of joining methods.
Made with
Easy Website Builder